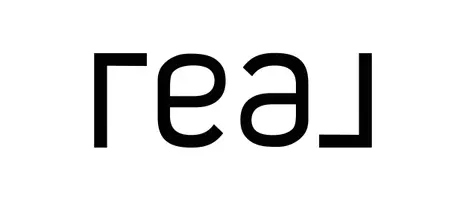6821 Upland DR Arlington, WA 98223
3 Beds
2 Baths
1,360 SqFt
Open House
Sat Sep 06, 11:00am - 1:00pm
UPDATED:
Key Details
Property Type Single Family Home
Sub Type Single Family Residence
Listing Status Active
Purchase Type For Sale
Square Footage 1,360 sqft
Price per Sqft $441
Subdivision Arlington
MLS Listing ID 2427600
Style 10 - 1 Story
Bedrooms 3
Full Baths 2
HOA Fees $120/ann
Year Built 1999
Annual Tax Amount $4,630
Lot Size 10,454 Sqft
Property Sub-Type Single Family Residence
Property Description
Location
State WA
County Snohomish
Area 770 - Northwest Snohomish
Rooms
Basement None
Main Level Bedrooms 3
Interior
Interior Features Bath Off Primary, Ceiling Fan(s), Double Pane/Storm Window, Skylight(s), Vaulted Ceiling(s)
Flooring Ceramic Tile, Engineered Hardwood, Vinyl, Vinyl Plank, Carpet
Fireplaces Type Gas
Fireplace false
Appliance Dishwasher(s), Disposal, Dryer(s), Microwave(s), Refrigerator(s), Stove(s)/Range(s), Washer(s)
Exterior
Exterior Feature Cement Planked
Garage Spaces 2.0
Community Features CCRs
Amenities Available Cable TV, Deck, Fenced-Fully, High Speed Internet, Outbuildings
View Y/N Yes
View See Remarks, Territorial
Roof Type Composition
Garage Yes
Building
Lot Description Curbs, Paved, Sidewalk
Story One
Sewer Sewer Connected
Water Public
New Construction No
Schools
School District Arlington
Others
Senior Community No
Acceptable Financing Cash Out, Conventional, FHA, State Bond, VA Loan
Listing Terms Cash Out, Conventional, FHA, State Bond, VA Loan
Virtual Tour https://youtu.be/HU7ySme8KQ4






