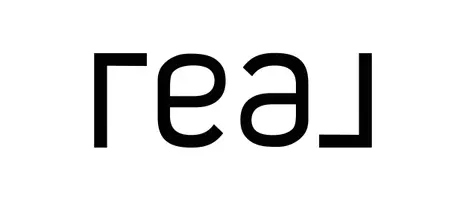
100 E Old Winery RD Shelton, WA 98584
3 Beds
2.5 Baths
2,831 SqFt
UPDATED:
Key Details
Property Type Single Family Home
Sub Type Single Family Residence
Listing Status Active
Purchase Type For Sale
Square Footage 2,831 sqft
Price per Sqft $418
Subdivision Pickering
MLS Listing ID 2434262
Style 12 - 2 Story
Bedrooms 3
Full Baths 2
Half Baths 1
HOA Fees $600/ann
Year Built 1996
Annual Tax Amount $9,606
Lot Size 2.700 Acres
Lot Dimensions 81 X 794
Property Sub-Type Single Family Residence
Property Description
Location
State WA
County Mason
Area 176 - Agate
Rooms
Basement None
Interior
Interior Features Bath Off Primary, Double Pane/Storm Window, Dining Room, Fireplace, French Doors, Sprinkler System, Vaulted Ceiling(s), Walk-In Closet(s), Water Heater, Wine/Beverage Refrigerator
Flooring Ceramic Tile, Hardwood, Carpet
Fireplaces Number 2
Fireplaces Type Gas
Fireplace true
Appliance Dishwasher(s), Disposal, Double Oven, Dryer(s), Microwave(s), Refrigerator(s), Stove(s)/Range(s), Trash Compactor, Washer(s)
Exterior
Exterior Feature Wood
Garage Spaces 5.0
Amenities Available Cable TV, Deck, Fenced-Partially, Outbuildings, Patio, Propane, RV Parking, Sprinkler System
Waterfront Description Low Bank,No Bank
View Y/N Yes
View Bay, Canal, Ocean, Sound, Strait, Territorial
Roof Type Composition
Garage Yes
Building
Lot Description Cul-De-Sac, Dead End Street, Dirt Road
Story Two
Sewer Septic Tank
Water Community
Architectural Style Traditional
New Construction No
Schools
Elementary Schools Pioneer Primary Sch
Middle Schools Pioneer Intermed/Mid
High Schools Shelton High
School District Pioneer #402
Others
HOA Fee Include Road Maintenance,Sewer,Water
Senior Community No
Acceptable Financing Cash Out, Conventional
Listing Terms Cash Out, Conventional







