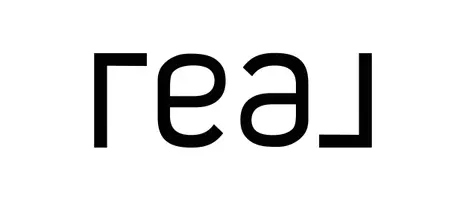
7703 S 128th ST Seattle, WA 98178
4 Beds
2.5 Baths
2,670 SqFt
Open House
Sun Oct 05, 2:00pm - 4:00pm
UPDATED:
Key Details
Property Type Single Family Home
Sub Type Single Family Residence
Listing Status Active
Purchase Type For Sale
Square Footage 2,670 sqft
Price per Sqft $331
Subdivision Earlington
MLS Listing ID 2440586
Style 16 - 1 Story w/Bsmnt.
Bedrooms 4
Full Baths 1
Year Built 1965
Annual Tax Amount $8,061
Lot Size 9,900 Sqft
Property Sub-Type Single Family Residence
Property Description
Location
State WA
County King
Area 360 - Skyway Area
Rooms
Basement Daylight
Main Level Bedrooms 3
Interior
Interior Features Bath Off Primary, Double Pane/Storm Window, Dining Room, Fireplace, High Tech Cabling, Skylight(s), Water Heater
Flooring Ceramic Tile, Engineered Hardwood, Vinyl Plank, Carpet
Fireplaces Number 2
Fireplaces Type See Remarks, Wood Burning
Fireplace true
Appliance Dishwasher(s), Disposal, Dryer(s), Microwave(s), Refrigerator(s), Stove(s)/Range(s), Washer(s)
Exterior
Exterior Feature Brick, Metal/Vinyl
Garage Spaces 2.0
Amenities Available Cable TV, Deck, Electric Car Charging, Fenced-Fully, Gas Available, High Speed Internet, Hot Tub/Spa, Outbuildings, Patio
View Y/N Yes
View Mountain(s), Territorial
Roof Type Metal
Garage Yes
Building
Lot Description Paved
Story One
Sewer Septic Tank
Water Public
New Construction No
Schools
Elementary Schools Lakeridge Elem
Middle Schools Dimmitt Mid
High Schools Renton Snr High
School District Renton
Others
Senior Community No
Acceptable Financing Cash Out, Conventional, FHA, VA Loan
Listing Terms Cash Out, Conventional, FHA, VA Loan
Virtual Tour https://my.matterport.com/show/?m=nhouNoDZ4ww







