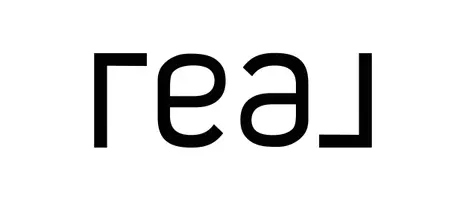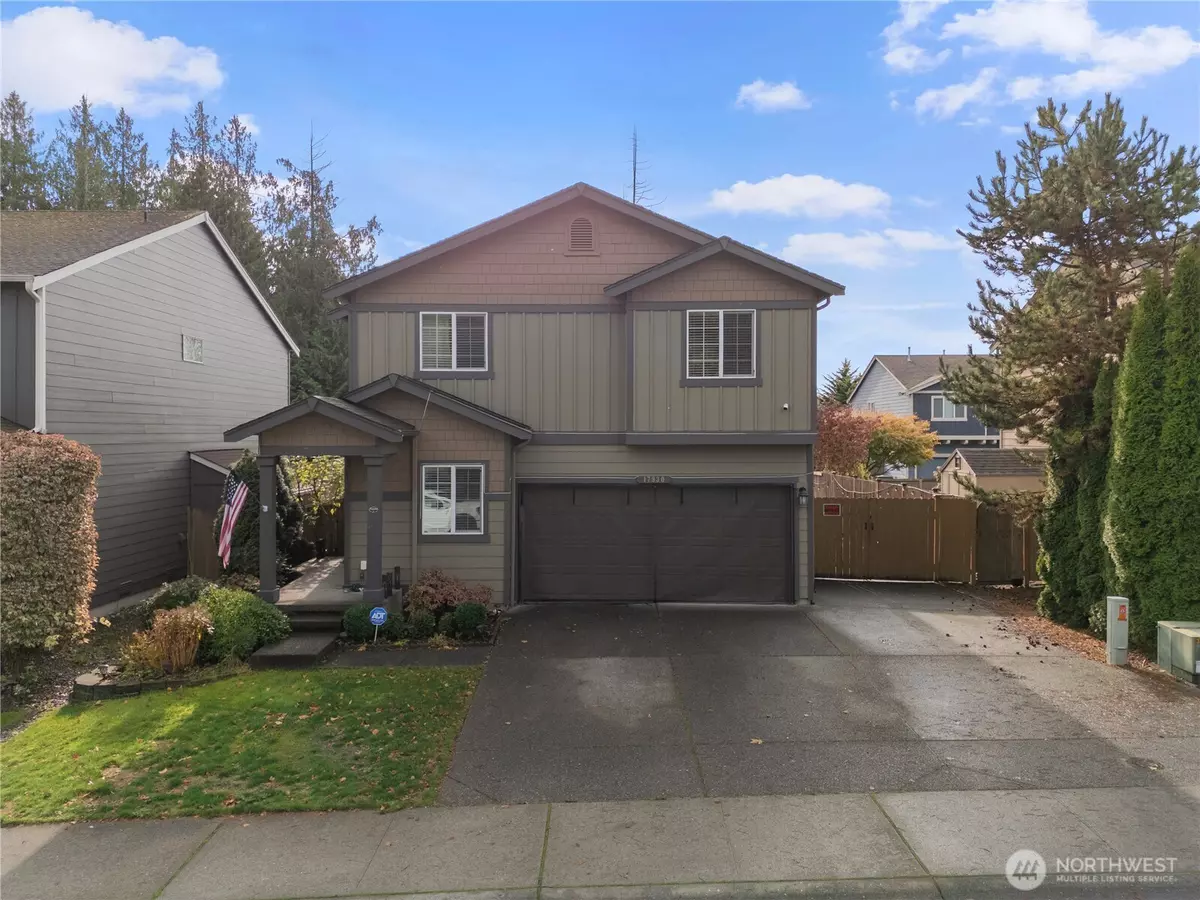
17930 111th ST E Bonney Lake, WA 98391
4 Beds
2.5 Baths
1,836 SqFt
Open House
Tue Nov 11, 12:00pm - 2:00pm
UPDATED:
Key Details
Property Type Single Family Home
Sub Type Single Family Residence
Listing Status Active
Purchase Type For Sale
Square Footage 1,836 sqft
Price per Sqft $332
Subdivision Bonney Lake
MLS Listing ID 2452581
Style 12 - 2 Story
Bedrooms 4
Full Baths 2
Half Baths 1
HOA Fees $445/ann
Year Built 2010
Annual Tax Amount $5,602
Lot Size 4,500 Sqft
Lot Dimensions 45000
Property Sub-Type Single Family Residence
Property Description
Location
State WA
County Pierce
Area 109 - Lake Tapps/Bonney Lake
Interior
Interior Features Water Heater
Flooring Laminate
Fireplace false
Appliance Dishwasher(s), Microwave(s), Refrigerator(s), Stove(s)/Range(s), Washer(s)
Exterior
Exterior Feature Cement/Concrete, Cement Planked
Garage Spaces 2.0
Amenities Available Deck, Fenced-Fully, Patio
View Y/N No
Roof Type Composition
Garage Yes
Building
Story Two
Sewer Sewer Connected
Water Public
Architectural Style Craftsman
New Construction No
Schools
Elementary Schools Buyer To Verify
Middle Schools Buyer To Verify
High Schools Buyer To Verify
School District Tacoma
Others
Senior Community No
Acceptable Financing Cash Out, Conventional, FHA, VA Loan
Listing Terms Cash Out, Conventional, FHA, VA Loan







