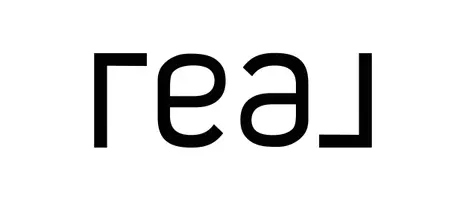Bought with Met In Madison Realty Group
$3,150,000
$2,998,000
5.1%For more information regarding the value of a property, please contact us for a free consultation.
21819 SE 13th PL Sammamish, WA 98075
4 Beds
3.75 Baths
4,700 SqFt
Key Details
Sold Price $3,150,000
Property Type Single Family Home
Sub Type Residential
Listing Status Sold
Purchase Type For Sale
Square Footage 4,700 sqft
Price per Sqft $670
Subdivision Sammamish
MLS Listing ID 1774773
Sold Date 08/03/21
Style 18 - 2 Stories w/Bsmnt
Bedrooms 4
Full Baths 1
Half Baths 1
HOA Fees $50/mo
Year Built 1993
Annual Tax Amount $13,734
Lot Size 3.950 Acres
Property Sub-Type Residential
Property Description
An unparalleled lifestyle beckons! 4 acres insure calm & privacy. A relaxing, refined ambiance of a pedigree-perfect farmhouse awaits! Tons of wide plank flooring from old-growth timbers from Pier 66. Extensive millwork & designer finishes flourish. This open floor plan lives large! Highlights: huge gourmet kitchen, 2 ensuite master chambers & 2 ensuite guest rooms featuring fun lofts. Massive billiards/bonus room with kitchenette. Outdoor living for the ultimate upscale playground! Host pool parties, hot tub under the stars, or enjoy the endless manicured lawn. Dine alfresco on the expansive wrap around deck. Enjoy the hobby barn or repurpose it as living space. Harvest your own organic produce; miles of parks & trails steps away.
Location
State WA
County King
Area 540 - East Of Lake Sammamish
Rooms
Basement Daylight, Finished
Main Level Bedrooms 2
Interior
Interior Features Central A/C, Ceramic Tile, Fir/Softwood, Hardwood, Wall to Wall Carpet, Bath Off Primary, Double Pane/Storm Window, Dining Room, French Doors, High Tech Cabling, Hot Tub/Spa, Security System, Skylight(s), Vaulted Ceiling(s), Walk-In Closet(s), WalkInPantry, Wet Bar, Wired for Generator, FirePlace, Water Heater
Flooring Ceramic Tile, Softwood, Hardwood, Marble, Carpet
Fireplaces Number 1
Fireplace true
Appliance Dishwasher_, Double Oven, Dryer, GarbageDisposal_, Microwave_, RangeOven_, Refrigerator_, Washer
Exterior
Exterior Feature Wood Products
Garage Spaces 3.0
Pool In Ground
Community Features CCRs
Utilities Available Cable Connected, High Speed Internet, Septic System, Natural Gas Connected
Amenities Available Barn, Cable TV, Deck, Fenced-Fully, High Speed Internet, Hot Tub/Spa, Outbuildings, RV Parking, Shop, Sprinkler System, Stable
Waterfront Description Creek
View Y/N Yes
View Territorial
Roof Type Composition,Metal
Garage Yes
Building
Lot Description Cul-De-Sac, Dead End Street, Paved
Story Two
Builder Name Mark Duffy
Sewer Septic Tank
Water Public
Architectural Style Cape Cod
New Construction No
Schools
Elementary Schools Creekside Elem
Middle Schools Pine Lake Mid
High Schools Skyline High
School District Issaquah
Others
Senior Community No
Acceptable Financing Cash Out, Conventional
Listing Terms Cash Out, Conventional
Read Less
Want to know what your home might be worth? Contact us for a FREE valuation!

Our team is ready to help you sell your home for the highest possible price ASAP

"Three Trees" icon indicates a listing provided courtesy of NWMLS.

