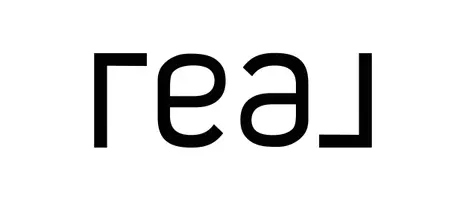Bought with The Agency Northwest
$1,225,000
$1,098,000
11.6%For more information regarding the value of a property, please contact us for a free consultation.
23228 SE 15th CT Sammamish, WA 98075
3 Beds
2.5 Baths
2,270 SqFt
Key Details
Sold Price $1,225,000
Property Type Single Family Home
Sub Type Residential
Listing Status Sold
Purchase Type For Sale
Square Footage 2,270 sqft
Price per Sqft $539
Subdivision Sammamish
MLS Listing ID 1751364
Sold Date 06/16/21
Style 12 - 2 Story
Bedrooms 3
Full Baths 2
Half Baths 1
Year Built 1989
Annual Tax Amount $9,853
Lot Size 0.388 Acres
Property Sub-Type Residential
Property Description
Stunning custom 3BR, 2.5BA home on quiet cul-de-sac in desirable Claremont Vista. Frml Liv & Din Rms w/vltd ceiling; Professionally designed home office w/mtn view. Chef Ktchn w/SS appl & infrml eating area. Fam Rm w/wood burning f/p. Upstairs: Mstr BR ensuite w/5-pc Mstr BA & Calif walk-in clst & 2 Lge BRs & Full BA. Entertain or just relax on your private architect designed b-yard accented w/brick walls, fully irrigated w/beautiful garden spaces; features a sunken brick spa & backs up to a permanent forest native growth area. 2-car finished garage, Bike/Kayak storage, hobby shed & extras galore. One of few neighborhood homes on county sewer ($40k value). Near shops, dining, parks, Issq Schl Dist Schls (walk to Skyline HS), I-90 & MSFT.
Location
State WA
County King
Area 540 - East Of Lake Sammamish
Rooms
Basement None
Interior
Interior Features Forced Air, Ceramic Tile, Hardwood, Wall to Wall Carpet, Bath Off Primary, Double Pane/Storm Window, Dining Room, French Doors, Hot Tub/Spa, Jetted Tub, Security System, Skylight(s), Vaulted Ceiling(s), Walk-In Closet(s), FirePlace, Water Heater
Flooring Ceramic Tile, Hardwood, Vinyl, Carpet
Fireplaces Number 2
Fireplace true
Appliance Dishwasher_, GarbageDisposal_, Microwave_, RangeOven_, Refrigerator_
Exterior
Exterior Feature Brick, Wood
Garage Spaces 2.0
Utilities Available Cable Connected, Sewer Connected, Electric, Natural Gas Connected
Amenities Available Cable TV, Hot Tub/Spa, Outbuildings, Patio, Sprinkler System
View Y/N Yes
View Territorial
Roof Type Composition
Garage Yes
Building
Lot Description Cul-De-Sac, Paved
Story Two
Sewer Sewer Connected
Water Public
Architectural Style Northwest Contemporary
New Construction No
Schools
Elementary Schools Discvy Elem
Middle Schools Pine Lake Mid
High Schools Skyline High
School District Issaquah
Others
Senior Community No
Acceptable Financing Cash Out, Conventional
Listing Terms Cash Out, Conventional
Read Less
Want to know what your home might be worth? Contact us for a FREE valuation!

Our team is ready to help you sell your home for the highest possible price ASAP

"Three Trees" icon indicates a listing provided courtesy of NWMLS.

