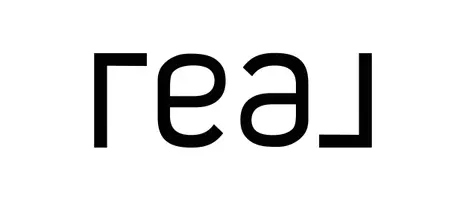Bought with TEC Real Estate Inc.
$745,000
$759,950
2.0%For more information regarding the value of a property, please contact us for a free consultation.
17039 Woodside DR SE Renton, WA 98058
3 Beds
2.5 Baths
1,620 SqFt
Key Details
Sold Price $745,000
Property Type Single Family Home
Sub Type Residential
Listing Status Sold
Purchase Type For Sale
Square Footage 1,620 sqft
Price per Sqft $459
Subdivision Renton
MLS Listing ID 1977276
Sold Date 11/15/22
Style 12 - 2 Story
Bedrooms 3
Full Baths 2
Half Baths 1
HOA Fees $53/mo
Year Built 2003
Annual Tax Amount $6,358
Lot Size 2,943 Sqft
Property Sub-Type Residential
Property Description
Original owner, Woodside neighborhood home, on mature tree lined boulevard. Gracious entry affords clear, light-filled, sightlines. Remodeled kitchen includes Thermador appliances, quartz countertops, glass tiles, new lighting and new cabinets. Cali Bamboo flooring and updated wood moulding throughout enhances an elevated interior complete with AC and smart-home Lutron Switches. Ample dining room is great for entertaining! Primary suite and bedrooms on second level with washer and dryer easily accessed. Two car garage equipped with EV charging station. Back patio plumbed for BBQ and turf installed in garden. Close to shops, numerous parks and trails with easy highway access. A meticulously kept, handsome home, not to be missed!
Location
State WA
County King
Area 350 - Renton/Highlands
Rooms
Basement None
Interior
Interior Features Central A/C, Forced Air, Bamboo/Cork, Wall to Wall Carpet, Bath Off Primary, Ceiling Fan(s), Double Pane/Storm Window, Dining Room, Security System, Walk-In Closet(s), FirePlace, Water Heater
Flooring Bamboo/Cork, Carpet
Fireplaces Number 1
Fireplaces Type Gas
Fireplace true
Appliance Dishwasher_, Dryer, GarbageDisposal_, Microwave_, Refrigerator_, StoveRange_, Washer
Exterior
Exterior Feature Cement Planked, Wood
Garage Spaces 2.0
Community Features CCRs, Park, Playground, Trail(s)
Utilities Available Cable Connected, High Speed Internet, Natural Gas Available, Sewer Connected, Natural Gas Connected, Common Area Maintenance
Amenities Available Cable TV, Electric Car Charging, Fenced-Partially, Gas Available, High Speed Internet, Patio
View Y/N Yes
View Territorial
Roof Type Composition
Garage Yes
Building
Lot Description Alley, Curbs, Paved, Sidewalk
Story Two
Sewer Sewer Connected
Water Public
Architectural Style Northwest Contemporary
New Construction No
Schools
Elementary Schools Ridgewood Elem
Middle Schools Northwood Jnr High
High Schools Kentridge High
School District Kent
Others
Senior Community No
Acceptable Financing Cash Out, Conventional, FHA, VA Loan
Listing Terms Cash Out, Conventional, FHA, VA Loan
Read Less
Want to know what your home might be worth? Contact us for a FREE valuation!

Our team is ready to help you sell your home for the highest possible price ASAP

"Three Trees" icon indicates a listing provided courtesy of NWMLS.

