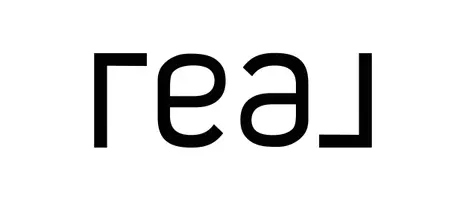Bought with John L. Scott, Inc.
$1,025,000
$999,000
2.6%For more information regarding the value of a property, please contact us for a free consultation.
21115 Welch RD Snohomish, WA 98296
4 Beds
2 Baths
2,054 SqFt
Key Details
Sold Price $1,025,000
Property Type Single Family Home
Sub Type Residential
Listing Status Sold
Purchase Type For Sale
Square Footage 2,054 sqft
Price per Sqft $499
Subdivision High Bridge
MLS Listing ID 2012118
Sold Date 11/28/22
Style 10 - 1 Story
Bedrooms 4
Full Baths 2
Year Built 2019
Annual Tax Amount $7,704
Lot Size 2.390 Acres
Property Description
FLASH 2 WEEK SALE! BELOW MARKET VALUE. Tranquil & serene best describe this almost-new construction home on 2.39 lush acres. The home features an open floor plan with a living room, dining room & kitchen with abundant cabinetry, quartz countertops & newer appliances. Sliding doors from the dining room & kitchen lead to the covered back porch. Master bedroom with master bathroom, 2 more bedrooms, a full bathroom, and a large laundry room complete the main floor. Don’t miss the bonus room that easily converts to an office, exercise room, or guest room. Home generator, gutter covers and custom cabinetry and Murphy bed to the flex room. Sip coffee on the covered back porch, enjoy the peaceful scenery while your Tesla charges in the garage!
Location
State WA
County Snohomish
Area 610 - Southeast Snohom
Rooms
Main Level Bedrooms 4
Interior
Flooring Ceramic Tile, Hardwood, Vinyl Plank
Fireplaces Number 1
Fireplaces Type Gas
Fireplace true
Appliance Dishwasher, Double Oven, Dryer, Microwave, Refrigerator, Stove/Range, Washer
Exterior
Exterior Feature Cement Planked, Stone
Garage Spaces 2.0
Community Features Boat Launch
Utilities Available Cable Connected, High Speed Internet, Propane, Septic System, Electricity Available, Propane
Amenities Available Cable TV, Deck, Electric Car Charging, High Speed Internet, Propane
View Y/N No
Roof Type Composition
Garage Yes
Building
Lot Description Paved
Story One
Builder Name Hansen and Hansen Co.
Sewer Septic Tank
Water Public
New Construction No
Schools
School District Monroe
Others
Senior Community No
Acceptable Financing Cash Out, Conventional
Listing Terms Cash Out, Conventional
Read Less
Want to know what your home might be worth? Contact us for a FREE valuation!

Our team is ready to help you sell your home for the highest possible price ASAP

"Three Trees" icon indicates a listing provided courtesy of NWMLS.






