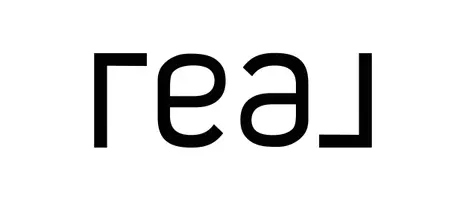Bought with NW Real Estate Inc.
$1,000,000
$999,000
0.1%For more information regarding the value of a property, please contact us for a free consultation.
18422 172nd CT SE Renton, WA 98058
6 Beds
2.75 Baths
3,060 SqFt
Key Details
Sold Price $1,000,000
Property Type Single Family Home
Sub Type Residential
Listing Status Sold
Purchase Type For Sale
Square Footage 3,060 sqft
Price per Sqft $326
Subdivision Renton
MLS Listing ID 2039108
Sold Date 04/20/23
Style 12 - 2 Story
Bedrooms 6
Full Baths 2
HOA Fees $41/ann
Year Built 2001
Annual Tax Amount $8,707
Lot Size 6,008 Sqft
Property Sub-Type Residential
Property Description
Exceptional residence in The Parks is meticulously maintained, in immaculate condition and offers SIX bdrms -- room for everyone! Tasteful colors, crown molding, wall sconces, speaker system thruout, customized Plantation shutters/window treatments complement the two story design. Kitchen has been fully remodeled as have both full baths. New wndws installed 2022, central A/C, SS applcs, newer carpet, newer hot water heater, wiring for electric vehicle charging, generator are more extras you'll find. Upper level: Five bdrms - one staged as bonus rm, two full baths; main floor office PLUS sixth bdrm w/adjacent 3/4 bath ideal for multi-generational living. Sited on private cul-de-sac, short walk to community parks, Northwood middle school.
Location
State WA
County King
Area 340 - Renton/Benson Hill
Rooms
Basement None
Main Level Bedrooms 1
Interior
Interior Features Ceramic Tile, Hardwood, Wall to Wall Carpet, Bath Off Primary, Ceiling Fan(s), Double Pane/Storm Window, Dining Room, French Doors, Security System, Skylight(s), Vaulted Ceiling(s), Walk-In Closet(s), Wired for Generator, FirePlace, Water Heater
Flooring Ceramic Tile, Hardwood, Stone, Vinyl, Carpet
Fireplaces Number 1
Fireplaces Type Gas
Fireplace true
Appliance Dishwasher_, Dryer, GarbageDisposal_, Microwave_, Refrigerator_, StoveRange_, Washer
Exterior
Exterior Feature Cement/Concrete, Stone, Wood Products
Garage Spaces 3.0
Community Features CCRs, Park, Playground
Amenities Available Cable TV, Fenced-Fully, High Speed Internet, Patio
View Y/N No
Roof Type Composition
Garage Yes
Building
Lot Description Cul-De-Sac, Curbs, Paved
Story Two
Builder Name Cambridge Homes
Sewer Sewer Connected
Water Public
New Construction No
Schools
Elementary Schools Buyer To Verify
Middle Schools Buyer To Verify
High Schools Buyer To Verify
School District Kent
Others
Senior Community No
Acceptable Financing Cash Out, Conventional, FHA, VA Loan
Listing Terms Cash Out, Conventional, FHA, VA Loan
Read Less
Want to know what your home might be worth? Contact us for a FREE valuation!

Our team is ready to help you sell your home for the highest possible price ASAP

"Three Trees" icon indicates a listing provided courtesy of NWMLS.

