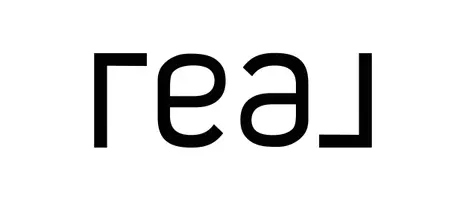Bought with ZNonMember-Office-MLS
$749,900
$749,900
For more information regarding the value of a property, please contact us for a free consultation.
14211 SE 153rd PL Renton, WA 98058
3 Beds
2.25 Baths
1,964 SqFt
Key Details
Sold Price $749,900
Property Type Single Family Home
Sub Type Residential
Listing Status Sold
Purchase Type For Sale
Square Footage 1,964 sqft
Price per Sqft $381
Subdivision Renton
MLS Listing ID 2068780
Sold Date 07/10/23
Style 32 - Townhouse
Bedrooms 3
Full Baths 1
Half Baths 1
Construction Status Completed
HOA Fees $234/mo
Year Built 2023
Lot Size 2,396 Sqft
Property Sub-Type Residential
Property Description
River Trail at Elliott Farm Homesite 25 - Fully complete. The Plan 2 open concept great room flows perfectly into your well-appointed kitchen featuring quartz counters, pantry closet, and island with casual seating space. Upstairs you'll find a separate primary suite with large picture window, and primary bath including dual sinks, and oversized walk-in closet. Second floor also showcases 2 additional bedrooms and full bath with dual sinks, plus laundry room. Bedroom 2 features a tucked away nook perfect for study area, play space or additional storage. HomeSmart features and 2 bay garage. Site Registration Policy-Buyer Broker must accompany and personally register buyer at first visit.
Location
State WA
County King
Area 340 - Renton/Benson Hill
Rooms
Basement None
Interior
Interior Features Ceramic Tile, Wall to Wall Carpet, Laminate Hardwood, Double Pane/Storm Window, Dining Room, Walk-In Pantry, Water Heater
Flooring Ceramic Tile, Laminate, Vinyl, Carpet
Fireplace false
Appliance Dishwasher_, GarbageDisposal_, Microwave_, StoveRange_
Exterior
Exterior Feature Cement/Concrete
Garage Spaces 2.0
Community Features CCRs, Playground, Trail(s)
Amenities Available Electric Car Charging, Patio
View Y/N No
Roof Type Composition
Garage Yes
Building
Lot Description Paved, Sidewalk
Story Multi/Split
Builder Name Tri Pointe Homes
Sewer Sewer Connected
Water Public
Architectural Style Modern
New Construction Yes
Construction Status Completed
Schools
Elementary Schools Tiffany Park Elem
Middle Schools Nelsen Mid
High Schools Lindbergh Snr High
School District Renton
Others
Senior Community No
Acceptable Financing Cash Out, Conventional, FHA, VA Loan
Listing Terms Cash Out, Conventional, FHA, VA Loan
Read Less
Want to know what your home might be worth? Contact us for a FREE valuation!

Our team is ready to help you sell your home for the highest possible price ASAP

"Three Trees" icon indicates a listing provided courtesy of NWMLS.

