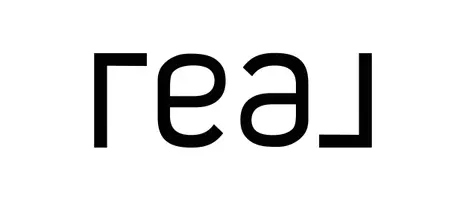Bought with John L. Scott, Inc
$725,000
$735,000
1.4%For more information regarding the value of a property, please contact us for a free consultation.
14420 SE 188th WAY Renton, WA 98058
5 Beds
3 Baths
2,390 SqFt
Key Details
Sold Price $725,000
Property Type Single Family Home
Sub Type Residential
Listing Status Sold
Purchase Type For Sale
Square Footage 2,390 sqft
Price per Sqft $303
Subdivision Fairwood
MLS Listing ID 2069226
Sold Date 07/19/23
Style 14 - Split Entry
Bedrooms 5
Full Baths 3
Year Built 2004
Annual Tax Amount $6,835
Lot Size 6,847 Sqft
Property Sub-Type Residential
Property Description
Privately tucked away amongst a treetop canopy on a vast secluded greenbelt at the end of a quiet neighborhood with views of a bordering pond in Fairwood, this spacious 2390sf, 5bd, 3 bath, move-in ready mid-entry feels like acres of your own hidden wonderland! Soaring foyer with extra-wide staircase leads to a dramatic open great room with vaulted ceilings, floor-to-ceiling fireplace, showcase cherry kitchen with massive granite island & formal loft-style dining room. New LVP floors, fresh paint & oversized picture windows throughout. Primary suite with walk-in closet & 5-piece bath with corner soaking tub. Huge family room. Backyard sanctuary with multi-level decks, terraced gardens & patio sports court/parking pad. Steps to Lake Youngs!
Location
State WA
County King
Area 350 - Renton/Highlands
Rooms
Basement Daylight, Finished
Interior
Interior Features Laminate Hardwood, Wall to Wall Carpet, Bath Off Primary, Double Pane/Storm Window, Dining Room, SMART Wired, Vaulted Ceiling(s), Walk-In Closet(s), Fireplace
Flooring Laminate, Vinyl, Vinyl Plank, Carpet
Fireplaces Number 1
Fireplaces Type Gas
Fireplace true
Appliance Dishwasher_, Dryer, GarbageDisposal_, Refrigerator_, StoveRange_, Washer
Exterior
Exterior Feature Cement Planked, Wood, Wood Products
Garage Spaces 2.0
Amenities Available Cable TV, Deck, High Speed Internet, Patio, RV Parking
View Y/N Yes
View See Remarks, Territorial
Roof Type Composition
Garage Yes
Building
Lot Description Corner Lot, Dead End Street, Paved, Secluded
Story Multi/Split
Sewer Sewer Connected
Water Public
Architectural Style Northwest Contemporary
New Construction No
Schools
Elementary Schools Crestwood Elem
Middle Schools Northwood Jnr High
High Schools Kentridge High
School District Kent
Others
Senior Community No
Acceptable Financing Cash Out, Conventional, FHA, VA Loan
Listing Terms Cash Out, Conventional, FHA, VA Loan
Read Less
Want to know what your home might be worth? Contact us for a FREE valuation!

Our team is ready to help you sell your home for the highest possible price ASAP

"Three Trees" icon indicates a listing provided courtesy of NWMLS.

