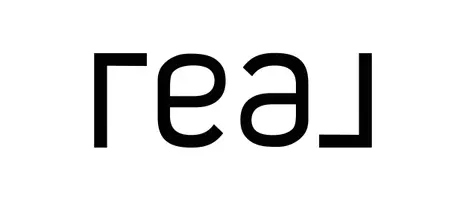Bought with Redfin
$575,000
$575,000
For more information regarding the value of a property, please contact us for a free consultation.
10702 231st AVE E Buckley, WA 98321
3 Beds
2.5 Baths
2,178 SqFt
Key Details
Sold Price $575,000
Property Type Single Family Home
Sub Type Residential
Listing Status Sold
Purchase Type For Sale
Square Footage 2,178 sqft
Price per Sqft $264
Subdivision Finlandia
MLS Listing ID 2231756
Sold Date 06/24/24
Style 12 - 2 Story
Bedrooms 3
Full Baths 2
Half Baths 1
HOA Fees $46/mo
Year Built 2000
Annual Tax Amount $5,472
Lot Size 6,036 Sqft
Property Description
Step right into your ideal abode tucked away in a cozy cul-de-sac! This delightful 3 bed, 2.5 bath boasts a fresh 3-year-old roof and air conditioning, ensuring comfort all year round. Get ready to play host with ease, thanks to two roomy living areas, a dining room, and a sprawling bonus room perfect for movie marathons or your at-home office. The kitchen island is a dream with ample prep space, a pantry, and all appliances included. Chill out on the covered patio while soaking in the spacious yard. Plus, with stores and Hwy 410 just a hop, skip, and jump away, and a fabulously sized garage to boot, this home is sure to fly off the market!
Location
State WA
County Pierce
Area 109 - Lake Tapps/Bonney Lake
Rooms
Basement None
Interior
Interior Features Hardwood, Wall to Wall Carpet, Bath Off Primary, Ceiling Fan(s), Double Pane/Storm Window, Dining Room, Walk-In Closet(s), Fireplace, Water Heater
Flooring Hardwood, Vinyl, Vinyl Plank, Carpet
Fireplaces Number 1
Fireplaces Type Gas
Fireplace true
Appliance Dishwasher(s), Dryer(s), Microwave(s), Refrigerator(s), Stove(s)/Range(s), Washer(s)
Exterior
Exterior Feature Stone, Wood Products
Garage Spaces 2.0
Community Features CCRs, Park
Amenities Available Cable TV, Fenced-Fully, Gas Available, High Speed Internet, Outbuildings, Patio, RV Parking
View Y/N Yes
View Mountain(s)
Roof Type Composition
Garage Yes
Building
Lot Description Cul-De-Sac, Curbs, Dead End Street, Paved, Sidewalk
Story Two
Sewer Septic Tank
Water Public
New Construction No
Schools
Elementary Schools Foothills Elem
Middle Schools Glacier Middle Sch
High Schools White River High
School District White River
Others
Senior Community No
Acceptable Financing Cash Out, Conventional, FHA, VA Loan
Listing Terms Cash Out, Conventional, FHA, VA Loan
Read Less
Want to know what your home might be worth? Contact us for a FREE valuation!

Our team is ready to help you sell your home for the highest possible price ASAP

"Three Trees" icon indicates a listing provided courtesy of NWMLS.






