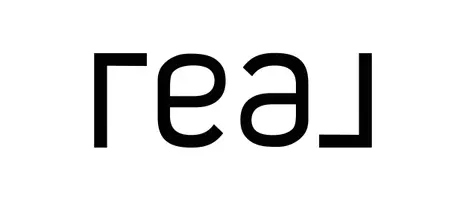Bought with Windermere Prof Partners
$1,075,000
$1,160,000
7.3%For more information regarding the value of a property, please contact us for a free consultation.
5605 134th Street Ct NW Gig Harbor, WA 98332
3 Beds
3.5 Baths
4,649 SqFt
Key Details
Sold Price $1,075,000
Property Type Single Family Home
Sub Type Residential
Listing Status Sold
Purchase Type For Sale
Square Footage 4,649 sqft
Price per Sqft $231
Subdivision Gig Harbor North
MLS Listing ID 2291374
Sold Date 11/18/24
Style 18 - 2 Stories w/Bsmnt
Bedrooms 3
Full Baths 3
Half Baths 1
HOA Fees $63/ann
Year Built 1994
Annual Tax Amount $11,483
Lot Size 0.432 Acres
Property Description
Welcome Home! This inviting 4649 sqft custom build is in the desirable gated community of Trillium Park. Soaring ceilings & abundant natural light create a spacious feeling. Versatile open floorplan has potential for 5 bedrooms, ample storage, plus large flexible spaces to meet your needs. Daylight basement is perfect for multigenerational living with separate entrance. A blank canvas for your design customization, yet move-in ready! It's situated in a park-like setting, atop a small hill for scenic views & privacy. Entertain on the covered or uncovered patios, around the firepit, or on the lawn with nearly 1/2 acre. Just 5 min to Hwy 16 for commuting, near the water & amenities of Gig Harbor North-great schools, hospital, YMCA & Costco.
Location
State WA
County Pierce
Area 8 - Gig Harbor North
Rooms
Basement Daylight
Main Level Bedrooms 1
Interior
Interior Features Bath Off Primary, Ceramic Tile, Double Pane/Storm Window, Dining Room, Fireplace, Hardwood, Security System, Vaulted Ceiling(s), Walk-In Closet(s), Walk-In Pantry, Wall to Wall Carpet, Water Heater, Wet Bar, Wired for Generator
Flooring Ceramic Tile, Granite, Hardwood, Vinyl, Carpet
Fireplaces Number 1
Fireplaces Type Gas
Fireplace true
Appliance Dishwasher(s), Dryer(s), Microwave(s), Refrigerator(s), Stove(s)/Range(s), Washer(s)
Exterior
Exterior Feature Brick, Cement/Concrete
Garage Spaces 3.0
Community Features CCRs, Gated
Amenities Available Cable TV, Gas Available, Gated Entry, High Speed Internet, Patio, Sprinkler System
View Y/N Yes
View Bay, Mountain(s), Partial, Sound
Roof Type Tile
Garage Yes
Building
Lot Description Paved, Sidewalk
Story Two
Sewer Septic Tank
Water Public
New Construction No
Schools
Elementary Schools Purdy Elem
Middle Schools Harbor Ridge Mid
High Schools Peninsula High
School District Peninsula
Others
Senior Community No
Acceptable Financing Cash Out, Conventional, FHA, VA Loan
Listing Terms Cash Out, Conventional, FHA, VA Loan
Read Less
Want to know what your home might be worth? Contact us for a FREE valuation!

Our team is ready to help you sell your home for the highest possible price ASAP

"Three Trees" icon indicates a listing provided courtesy of NWMLS.






