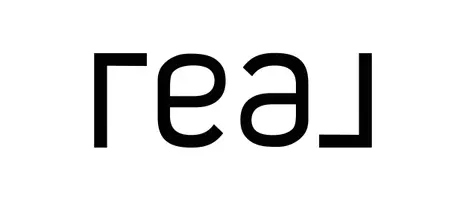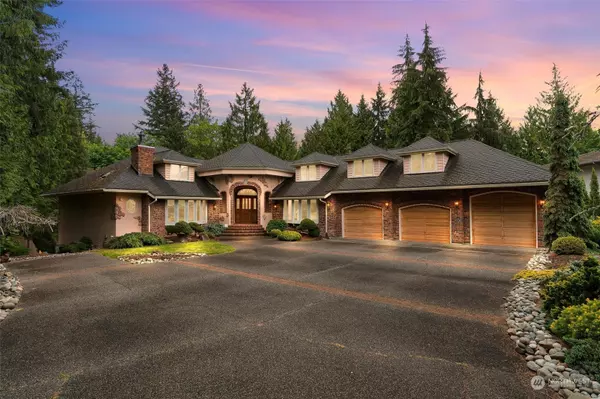Bought with Real Broker LLC
$1,910,000
$1,999,999
4.5%For more information regarding the value of a property, please contact us for a free consultation.
15123 21st DR SE Mill Creek, WA 98012
5 Beds
4.75 Baths
6,300 SqFt
Key Details
Sold Price $1,910,000
Property Type Single Family Home
Sub Type Residential
Listing Status Sold
Purchase Type For Sale
Square Footage 6,300 sqft
Price per Sqft $303
Subdivision Mill Creek Country Club
MLS Listing ID 2243927
Sold Date 12/12/24
Style 15 - Multi Level
Bedrooms 5
Full Baths 3
Half Baths 2
HOA Fees $56/ann
Year Built 1991
Annual Tax Amount $16,679
Lot Size 0.540 Acres
Property Description
Experience luxury living in this meticulously remodeled home in the sought-after Mill Creek Country Club. The property dazzles with 19 chandeliers. The main kitchen showcases "Louis Philippe" cabinets, top-of-the-line Thermador and Subzero appliances, and a granite brass sink island. Featuring exquisite marble, wood, and lime-travertine flooring throughout. Hidden behind a bookshelf, a charming wine cellar awaits. Additionally, the property features a dance studio and a second kitchen by the indoor pool. Enjoy a movie theater sound system in the master bedroom and 24/7 recording security camera system. The home also offers a beautiful multi-level balcony, a large water fountain, and an organic gardening area. Schedule a private tour today!
Location
State WA
County Snohomish
Area 740 - Everett/Mukilteo
Rooms
Basement Daylight, Finished
Main Level Bedrooms 1
Interior
Interior Features Second Kitchen, Bath Off Primary, Ceiling Fan(s), Double Pane/Storm Window, Dining Room, Fireplace, Fireplace (Primary Bedroom), Hardwood, Hot Tub/Spa, Indoor Pool, Security System, Skylight(s), Vaulted Ceiling(s), Walk-In Closet(s), Walk-In Pantry, Water Heater, Wine Cellar
Flooring Hardwood, Marble, Travertine
Fireplaces Number 2
Fireplaces Type Electric, Gas
Fireplace true
Appliance Dishwasher(s), Dryer(s), Refrigerator(s), Stove(s)/Range(s), Washer(s)
Exterior
Exterior Feature Brick, Stucco, Wood Products
Garage Spaces 3.0
Pool Indoor
Amenities Available Cable TV, Deck, Fenced-Partially, High Speed Internet
View Y/N Yes
View Golf Course
Roof Type Composition
Garage Yes
Building
Lot Description Curbs, Paved, Sidewalk
Story Multi/Split
Sewer Sewer Connected
Water Public
Architectural Style Traditional
New Construction No
Schools
Elementary Schools Buyer To Verify
Middle Schools Buyer To Verify
High Schools Buyer To Verify
School District Everett
Others
Senior Community No
Acceptable Financing Cash Out, Conventional, FHA, VA Loan
Listing Terms Cash Out, Conventional, FHA, VA Loan
Read Less
Want to know what your home might be worth? Contact us for a FREE valuation!

Our team is ready to help you sell your home for the highest possible price ASAP

"Three Trees" icon indicates a listing provided courtesy of NWMLS.






