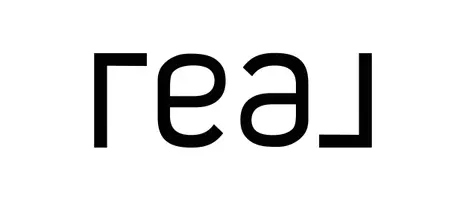Bought with Windermere Real Estate Central
$1,300,000
$1,300,000
For more information regarding the value of a property, please contact us for a free consultation.
21426 99th AVE SE Snohomish, WA 98296
5 Beds
2.25 Baths
3,236 SqFt
Key Details
Sold Price $1,300,000
Property Type Single Family Home
Sub Type Single Family Residence
Listing Status Sold
Purchase Type For Sale
Square Footage 3,236 sqft
Price per Sqft $401
Subdivision Paradise Lake
MLS Listing ID 2390232
Sold Date 07/16/25
Style 12 - 2 Story
Bedrooms 5
Full Baths 1
Half Baths 1
Year Built 1988
Annual Tax Amount $7,734
Lot Size 1.140 Acres
Lot Dimensions Flag lot
Property Sub-Type Single Family Residence
Property Description
Looking for the perfect blend of location, size, and convenience? This property has it all! Situated on 1+ acre just off the idyllic Paradise Lk Rd, is this nicely maintained home and a fully equipped mechanic's shop. The tricked-out kitchen is a chef's dream, complete w/modern finishes to inspire your culinary creations. The orig owners have thoughtfully upgraded the home, adding canned lighting, high-end LVP flooring, plush carpet, and some updated fixtures. 1st floor fam, ofc & living rooms, upper level w/5 bdrms, incl a giant bonus room. The property is completely fenced & features a heated 36' x 40' shop, built w/drive-through doors, a 2-post lift—perfect for car enthusiasts. There's an RV carport too, for your travel and stg needs.
Location
State WA
County Snohomish
Area 610 - Southeast Snohomish
Rooms
Basement None
Interior
Interior Features Bath Off Primary, Fireplace, French Doors, Water Heater
Flooring Vinyl, Vinyl Plank, Carpet
Fireplaces Number 1
Fireplaces Type Gas
Fireplace true
Appliance Double Oven, Dryer(s), Microwave(s), Refrigerator(s), Stove(s)/Range(s), Washer(s)
Exterior
Exterior Feature Wood
Garage Spaces 6.0
Amenities Available Deck, Dog Run, Fenced-Fully, Gas Available, Gated Entry, High Speed Internet, Outbuildings, Patio, RV Parking, Shop
View Y/N No
Roof Type Composition
Garage Yes
Building
Lot Description Secluded
Story Two
Sewer Septic Tank
Water Public
Architectural Style Traditional
New Construction No
Schools
Elementary Schools Maltby Elem
Middle Schools Hidden River Mid
High Schools Monroe High
School District Monroe
Others
Senior Community No
Acceptable Financing Cash Out, Conventional, FHA, VA Loan
Listing Terms Cash Out, Conventional, FHA, VA Loan
Read Less
Want to know what your home might be worth? Contact us for a FREE valuation!

Our team is ready to help you sell your home for the highest possible price ASAP

"Three Trees" icon indicates a listing provided courtesy of NWMLS.

